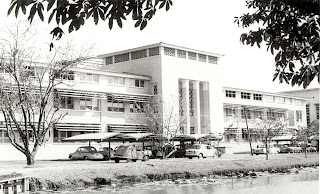A facade is generally one side of the exterior of a building, usually the front facing the public way or space.
In architecture, the facade is extremely important since it sets the tone for the rest of the building.
Documentation of the Facade Elements
 This includes the three entrances or "threshold" of the building and the different patterns along the facade.
This includes the three entrances or "threshold" of the building and the different patterns along the facade.Seen from the panorama of the Faculty of Architecture, three distinct facades exists as the three buildings stand along side each other. The abrupt changes in the facade – the different materials, patterns, and forms – separates the three buildings from one another as one can clearly see the boundary of each building. There seem to be no considerations or attempts of blending the facades of the three buildings together.
Moreover from looking at the differences between these facades, one can conjecture the different time periods when each building was built or the parts that were added, taken away, or renovated. Facades can also represent an institute as one can see the logo of the Faculty of Architecture installed next the main entrance.
Facade Materials
 This represents the materials that exist in the facade of each of the three buildings. Through the grid, one can compare the similarity and difference between each facade as the images are juxtaposed with one another. One can also see what materials exist in one facade and not in others. Additionally, one can tell the difference in materials affected by the developing technology (i.e. synthetic wood and timber).
This represents the materials that exist in the facade of each of the three buildings. Through the grid, one can compare the similarity and difference between each facade as the images are juxtaposed with one another. One can also see what materials exist in one facade and not in others. Additionally, one can tell the difference in materials affected by the developing technology (i.e. synthetic wood and timber).The columns corresponds to the panoramic image above. The materials in the columns are those found in the parts of the building above.
The rows arrange the materials into categories:
1st row: concrete, brick
2nd row: stones
3rd row: wood, natural effects
4th row: steel
5th & 6th row: reflective surfaces















