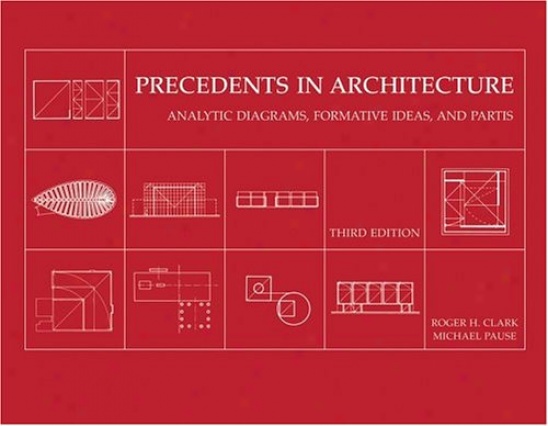 Tadao 4x4 house: this page with be mixture of section, elevation and storyboard perspective views.... top left corner will be mixed media drawing of Akashi Stait Bridge and Inland Island .
Tadao 4x4 house: this page with be mixture of section, elevation and storyboard perspective views.... top left corner will be mixed media drawing of Akashi Stait Bridge and Inland Island .I want to put a lot of emphasis on the views as 4x4 functions as a monument or a watchtower than a house, in my opinion.


Below is the result after adding water colour as background wash. The bridge will be drawn in larger scale just to give a visual impact to the page.
The cut-off section in the center will be highlighted to show circulation of the house

 white boxes above will be filled with perspectives to illustrate relationship between inhabitants and space.
white boxes above will be filled with perspectives to illustrate relationship between inhabitants and space. Experiment- drawing a city view when looking out from the large glass wall and over lay it with a section. I think this experiment will work if I remove details and just have outline of the viewing boxes.
Experiment- drawing a city view when looking out from the large glass wall and over lay it with a section. I think this experiment will work if I remove details and just have outline of the viewing boxes.
On progress..
attempt to show:
1. use of space between two house; one focus on monument/views whilst the other is more client based
- want to show through perspective section and storyboard
2. structure-looking at the use of staircase & solid vs skeleton structure
3. material- concrete vs aluminium and glass
4. use of tatami mat as unit of measurement






































